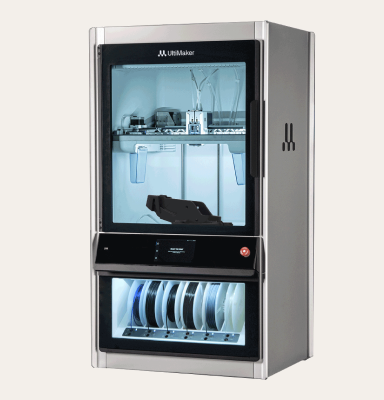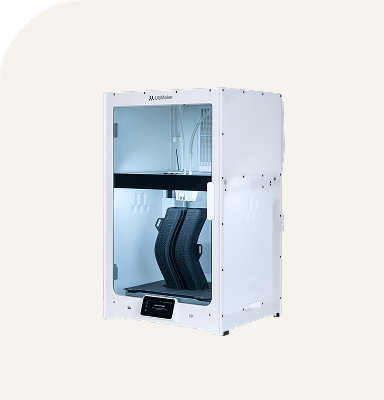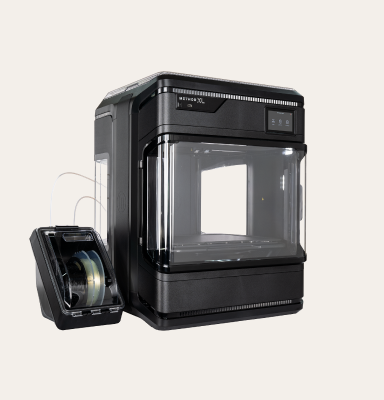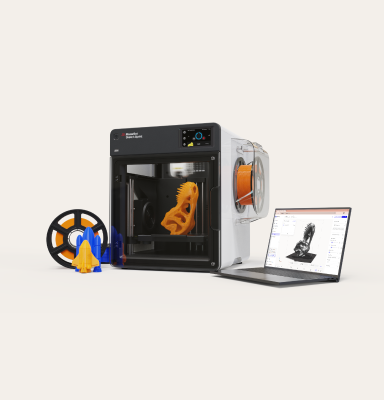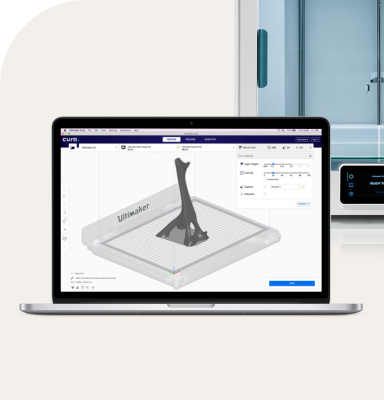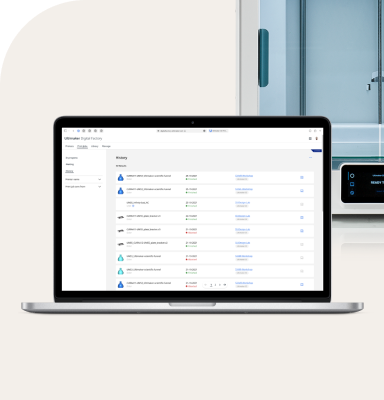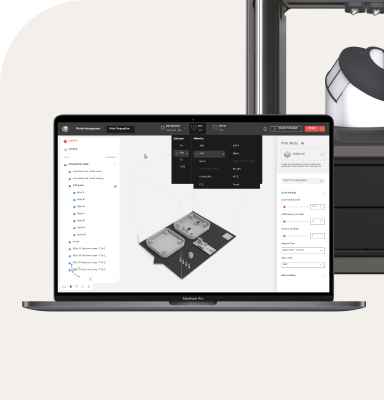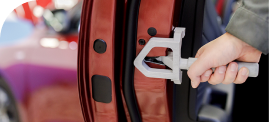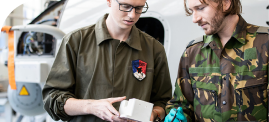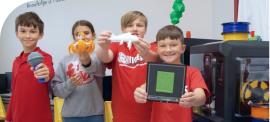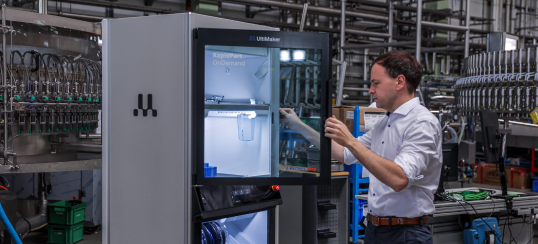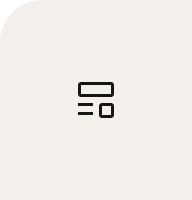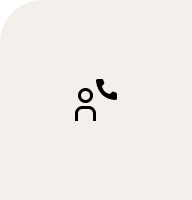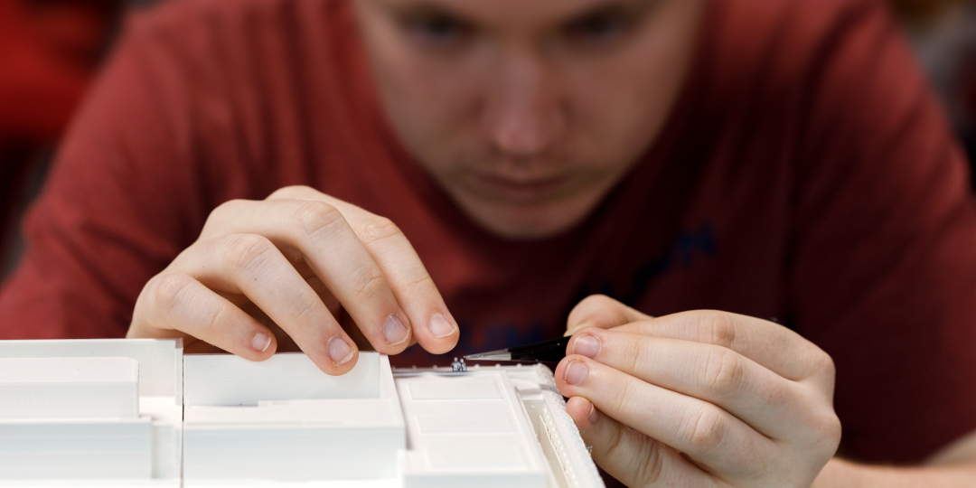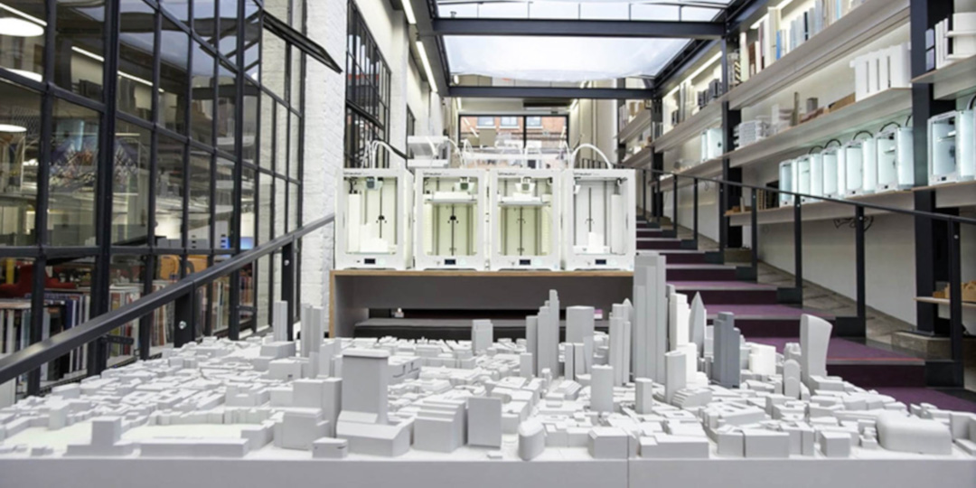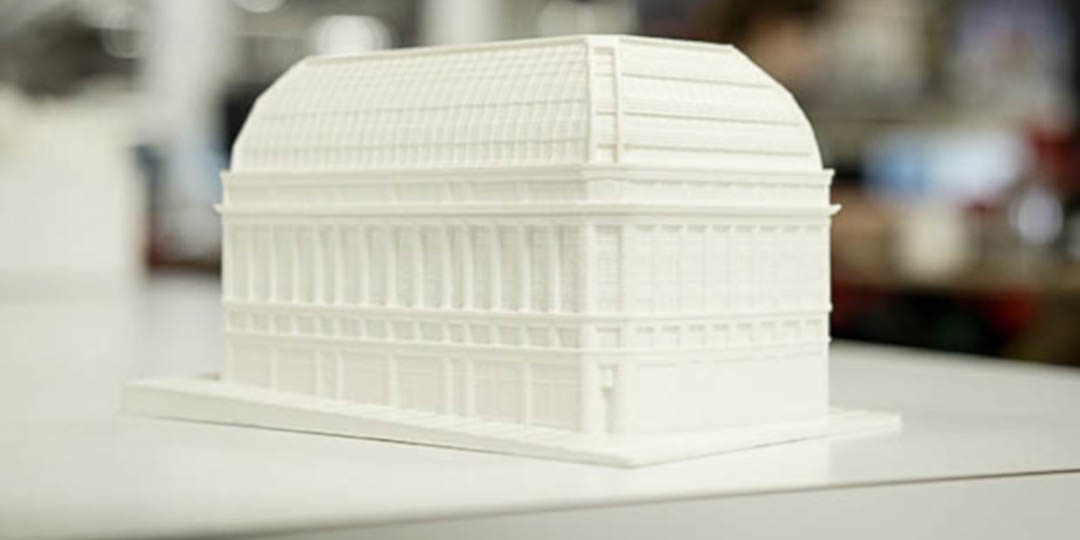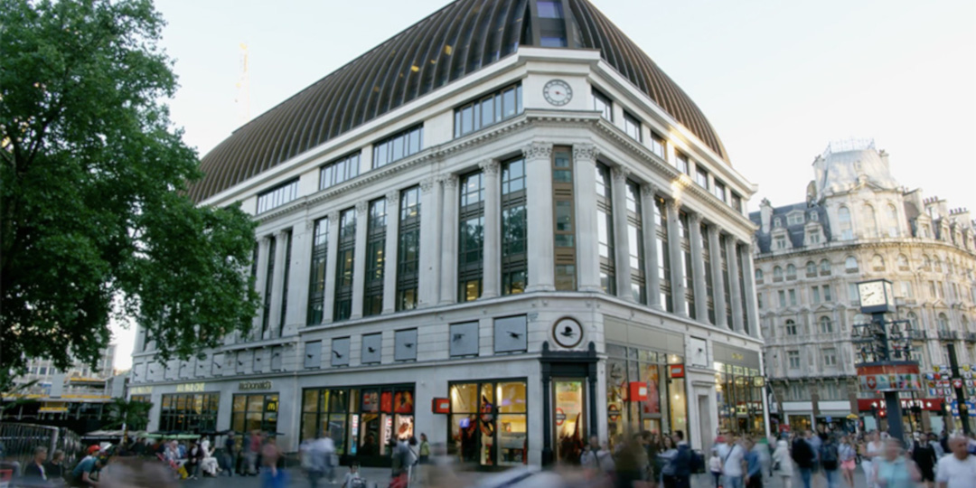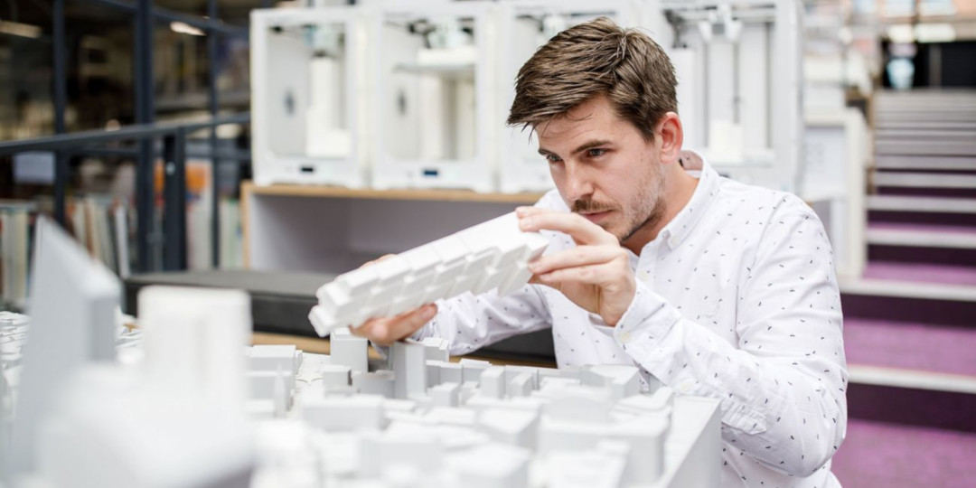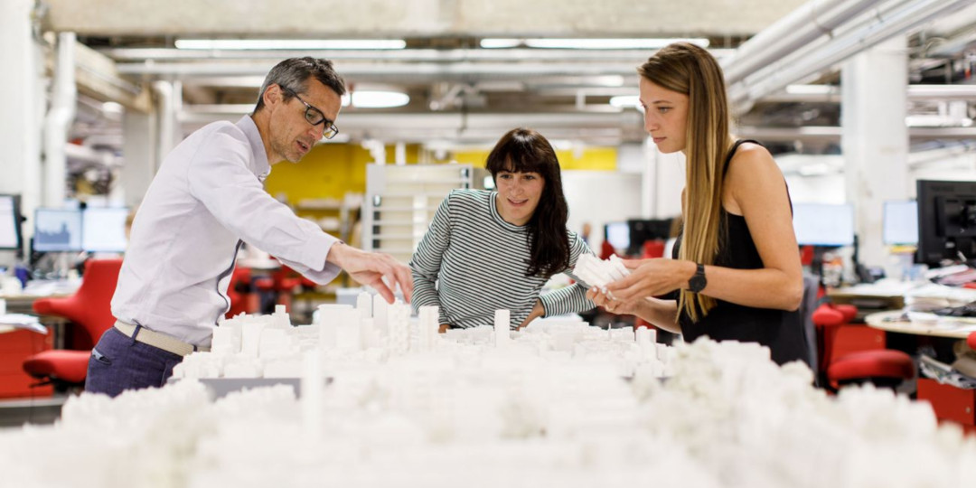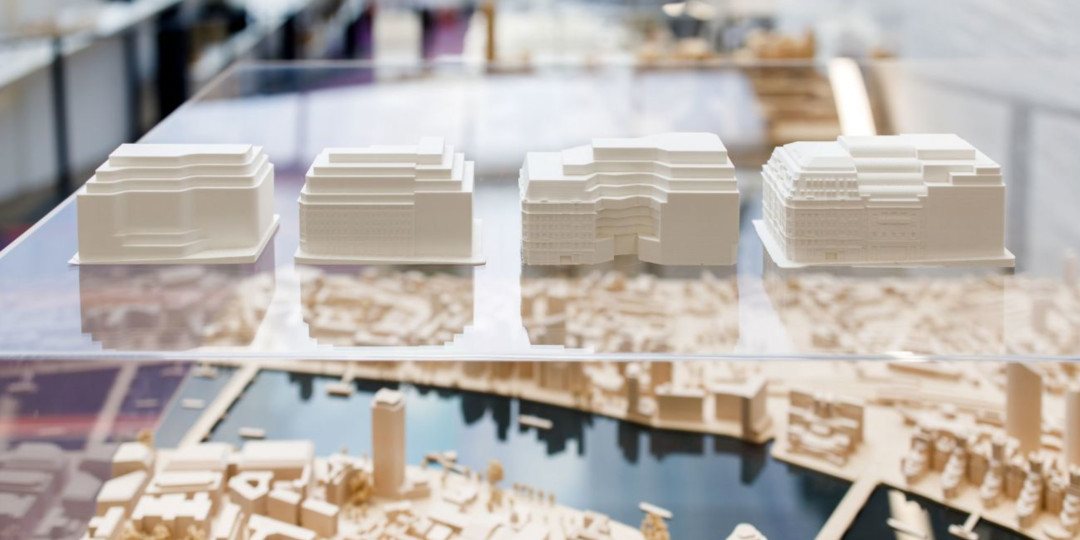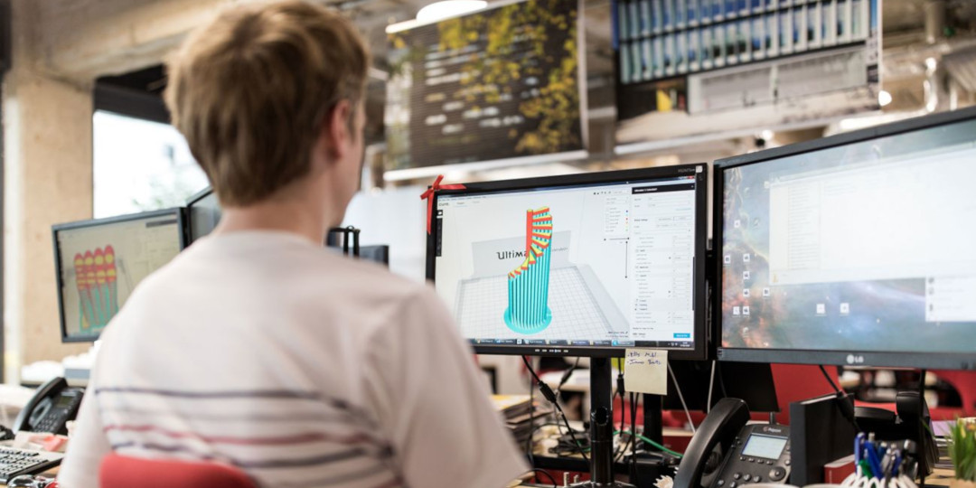Make is a different kind of architecture practice. The employee-owned firm aims to "design the best buildings, places, and spaces in the world". Make's Ultimaker 3D printers support the studio's democratic design culture and enable the model-making team to print thousands of models each year – from project concepts to huge context models.
Model-making before 3D printers
Before using 3D printers, Make’s Modelshop Manager, Paul Miles, relied on traditional model-making methods. Concept models were hand-cut from foam and card; massing models from timber. But this was a time-consuming and labor-intensive job.
We still have a wood workshop, but it’s a hassle to move big lumps of timber. The noise and dust are completely different to the clean and quiet printers in the office.
3D printing saves time and costs
Today, almost all of Make’s architectural designs begin life on an Ultimaker build plate.
3D printers are even used for large feasibility studies. For example, the team recently finished a 1:1000 scale context model of East London. Reproducing a square kilometer of the city, 850 buildings were 3D printed and precisely positioned onto a one-square-meter base.
This large 3D printed feasibility study cost only £2,000 and took two weeks to complete
Until a few years ago, Paul would commission a third-party supplier to build this model from timber. With a typical price tag of £20,000 ($26,500), it took up to six weeks to complete. Now, with a suite of Ultimaker 2+ and Ultimaker 3 printers multiplying their efforts, Paul’s team manufactured hundreds of individual structures in two days. The cost? £2,000 ($2,650) for labor and materials, with a two-week build time.
While a 90% time and cost saving would be a game-changing ROI for most businesses, Paul sees this only as a perk. For him, the true value of 3D printed model-making lies elsewhere.
Designers used iterative 3D printed models to reinvent a West End landmark, LSQ London, while preserving its original exterior
By unlocking the site's potential with an elegant curved roof, Make Architects won a Structural Steel Design Award in 2017
Supporting a workshop culture
Ultimaker printers play an important role within Make's 'workshop' way of working. Every studio employee is inducted to use the modelshop’s 3D printers and create their own designs. Paul says that this wouldn’t be possible without Ultimaker’s easy-to-use ecosystem: “The whole package of Ultimaker Cura and the printers means anyone can print a 3D design. With default material profiles, the easy workflow is certainly a big advantage.”
This is especially useful for designers, who print rapid 3D iterations to test the constraints of the site and bring their concepts to maturity.
Fine tuning a structure's aesthetic properties with a 3D printed model allows you to pick up and feel the buildings
Designers, architects, and clients can make crucial creative decisions based on accurate and cost-effective 3D printed models
To do this, the designers print rough ‘3D sketches’ to find the aesthetic limits of the space. Scale, volume, mass, proportion, and orientation are all variables in this search. And when designing the best possible building for that space, their search needs to be rigorous. Each structure is then checked against the surrounding cityscape to ensure it harmonizes with its environment, accommodates human activity, and even casts the right shadows.
Paul explains that the same experience isn’t achievable on a computer screen’s 2D plane:
3D printed concept models mean everyone – from architects to clients – can get their head down and really move around the model; they can pick up and feel the buildings.
With basic models used for ideation, and post-processed models for presentation, 3D printing has become a hugely important part of Make's design development. A year rarely passes without projects being shortlisted – with some going on to win awards. For example, their St James’s Market design received a 2018 RIBA London Award.
Local digital manufacturing for global business
With additional studios in Sydney and Hong Kong, Make’s 3D printing workflow enables frictionless sharing and increases productivity. For example, when deadlines are looming, the global team can collaborate on 3D designs around the clock – thanks to the three office timezones. Paul adds that there’s a lot of flow between the offices: “We’ll set up files in London and they’ll print them out in Sydney or Hong Kong. It’s very much a joined-up effort, rather than individual studios.”
Make Architects use their 14 Ultimaker 3D printers to create iterative '3D sketches' and explore the site's design constraints
Ultimaker Cura's simple but powerful interface means that Make's suite of 3D printers is accessible to every employee
Scalable model-making on a single network
Over the years, the model-makers’ reliance on Ultimaker printers has increased. After their first two printers were well received by colleagues in 2014, Paul quickly scaled capacity to four and then eight. Now with 14 printers, the team can create a wide range of model projects.
Paul says, “When using multiple Ultimaker 3 printers, Cura Connect makes it really easy to track what’s printing and how the machines are. I sometimes log onto the network from home and check the print progress from there.”
Award-winning designs through 3D printed efficiency
With 3D printing now embedded in their workflow, Paul and his team rely on their Ultimaker printers as the most effective tool for many jobs. By combining this technology with spray painting and laser cutting, Paul’s team unlocks precious time and attention to focus on the models’ overall presentation. For now, 14 printers fulfill their needs. But Paul admits, “If we need 100 Ultimakers, we’ll get 100”.
To learn more about how 3D printing could benefit your architecture practice, read the blog via the link below.

